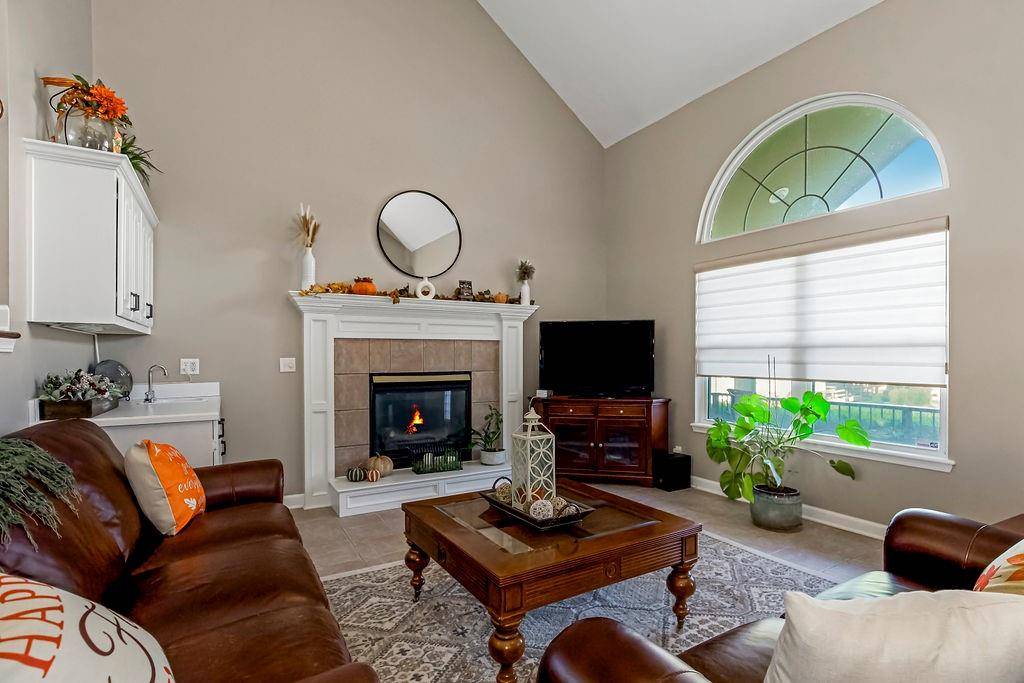$485,000
$485,000
For more information regarding the value of a property, please contact us for a free consultation.
5 Beds
5 Baths
3,200 SqFt
SOLD DATE : 12/27/2024
Key Details
Sold Price $485,000
Property Type Single Family Home
Sub Type Single Family Residence
Listing Status Sold
Purchase Type For Sale
Square Footage 3,200 sqft
Price per Sqft $151
Subdivision Monarch View
MLS Listing ID 2517675
Sold Date 12/27/24
Style Contemporary
Bedrooms 5
Full Baths 4
Half Baths 1
HOA Fees $50/ann
Originating Board hmls
Year Built 2000
Annual Tax Amount $4,466
Lot Size 0.260 Acres
Acres 0.26000917
Property Sub-Type Single Family Residence
Property Description
Welcome to this expansive 5-bedroom, 4.1-bathroom front-to-back split-level home in the heart of Lee's Summit, offering the perfect blend of comfort and convenience. Step inside to find a grand great room with 16' vaulted ceilings, beautiful hardwood floors, a gas fireplace, and a wet bar—ideal for entertaining. The adjacent dining room includes built-in cabinets, while the walk-out kitchen offers modern functionality with a pantry, wine cooler, coffee bar, and island, all leading out to a new composite deck (installed in 2023) overlooking the serene outdoor space. The main-floor master suite is a tranquil retreat with plush carpet, a tray ceiling, a spacious walk-in closet, and an ensuite featuring heated floors, a jetted tub and granite countertops. Upstairs, three large bedrooms await, including one with an ensuite, along with a versatile loft space perfect for a home office. The finished walk-out basement adds even more living space with a sizable 5th bedroom, a full bath, and abundant storage. There is even a tornado shelter and subbasement! This home offers fantastic amenities, with a community pool, fishing pond, and playground just a short walk away. Enjoy the convenience of being minutes from downtown Lee's Summit and in a prime location within the top-rated Lee's Summit school district. This home is a true gem, combining luxury, function, and location!
Location
State MO
County Jackson
Rooms
Other Rooms Den/Study, Subbasement
Basement Daylight, Finished, Sump Pump, Walk Out
Interior
Interior Features Ceiling Fan(s), Kitchen Island, Pantry, Vaulted Ceiling, Walk-In Closet(s), Wet Bar, Whirlpool Tub
Heating Forced Air, Heat Strip
Cooling Electric, Heat Pump
Flooring Wood
Fireplaces Number 1
Fireplaces Type Gas Starter, Great Room
Equipment Intercom
Fireplace Y
Appliance Dishwasher, Disposal, Microwave, Built-In Electric Oven
Laundry Laundry Room, Main Level
Exterior
Parking Features true
Garage Spaces 3.0
Amenities Available Party Room, Play Area, Pool, Trail(s)
Roof Type Composition
Building
Lot Description City Limits, City Lot, Sprinkler-In Ground
Entry Level Front/Back Split
Sewer City/Public
Water Public
Structure Type Frame
Schools
Elementary Schools Hawthorn Hills
Middle Schools Summit Lakes
High Schools Lee'S Summit West
School District Lee'S Summit
Others
Ownership Other
Acceptable Financing Cash, Conventional, FHA, VA Loan
Listing Terms Cash, Conventional, FHA, VA Loan
Read Less Info
Want to know what your home might be worth? Contact us for a FREE valuation!

Our team is ready to help you sell your home for the highest possible price ASAP








