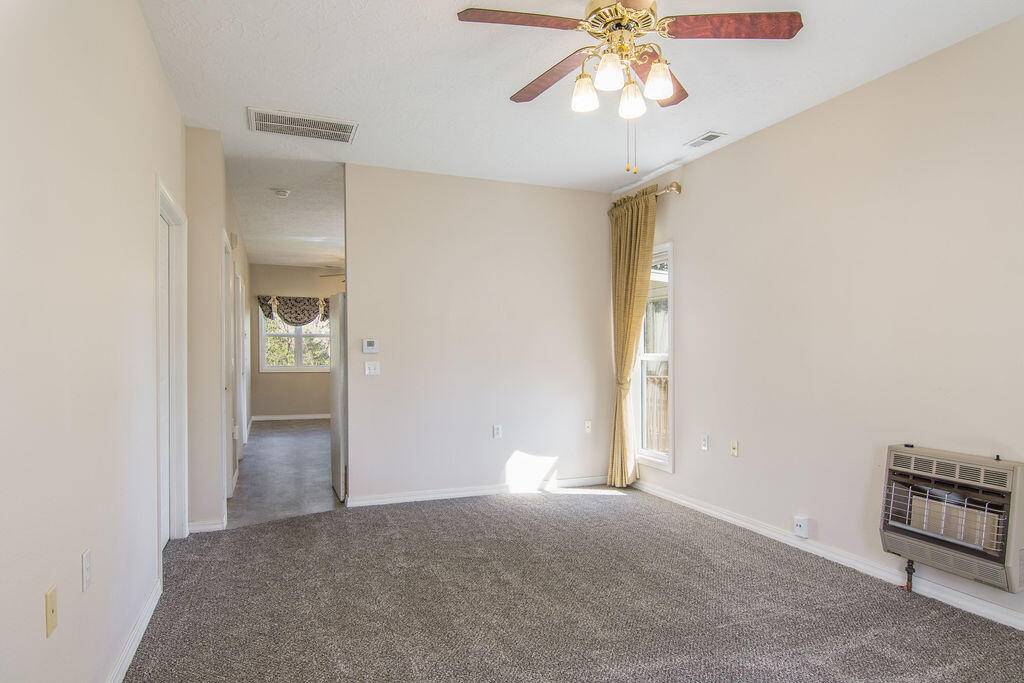$199,900
$199,900
For more information regarding the value of a property, please contact us for a free consultation.
2 Beds
2 Baths
1,050 SqFt
SOLD DATE : 04/10/2025
Key Details
Sold Price $199,900
Property Type Single Family Home
Sub Type Single Family Residence
Listing Status Sold
Purchase Type For Sale
Square Footage 1,050 sqft
Price per Sqft $190
Subdivision Fassnight Meadows
MLS Listing ID SOM60290204
Sold Date 04/10/25
Style Traditional,One Story
Bedrooms 2
Full Baths 2
Construction Status No
Total Fin. Sqft 1050
Originating Board somo
Rental Info No
Year Built 2003
Annual Tax Amount $1,351
Tax Year 2024
Lot Size 4,791 Sqft
Acres 0.11
Property Sub-Type Single Family Residence
Property Description
55+ retirement Community has 18 patio style homes. This patio home features 2 bedrooms, 2 full baths, laundry room, spacious kitchen, living room and a covered deck to enjoy the outdoor views. The HOA fee is $150/month and includes lawn mowing, water for lawn sprinklers, tree trimming, snow removal, window washing 1 x/yr, pest spray inside and out Spring & Fall, furnace filter change Spring & Fall, and change smoke detector batteries 1 x/year.
Location
State MO
County Greene
Area 1050
Direction From Fort & Sunshine go north on Fort, right on Linwood, then left on Ildereen, when road forks go left to house in cul-de-sac.
Rooms
Dining Room Kitchen/Dining Combo
Interior
Interior Features Walk-in Shower, W/D Hookup, Smoke Detector(s), Walk-In Closet(s)
Heating Central
Cooling Central Air, Ceiling Fan(s)
Flooring Carpet, Vinyl
Fireplace No
Appliance Dishwasher, Free-Standing Electric Oven, Dryer, Washer, Microwave, Refrigerator, Disposal
Heat Source Central
Exterior
Exterior Feature Rain Gutters
Garage Spaces 1.0
Waterfront Description None
Roof Type Composition
Garage Yes
Building
Story 1
Sewer Public Sewer
Water City
Architectural Style Traditional, One Story
Construction Status No
Schools
Elementary Schools Sgf-Sunshine
Middle Schools Sgf-Jarrett
High Schools Sgf-Parkview
Others
Association Rules HOA
Acceptable Financing Cash, VA, FHA, Conventional
Listing Terms Cash, VA, FHA, Conventional
Read Less Info
Want to know what your home might be worth? Contact us for a FREE valuation!

Our team is ready to help you sell your home for the highest possible price ASAP
Brought with Donna M Hartman RE/MAX House of Brokers







