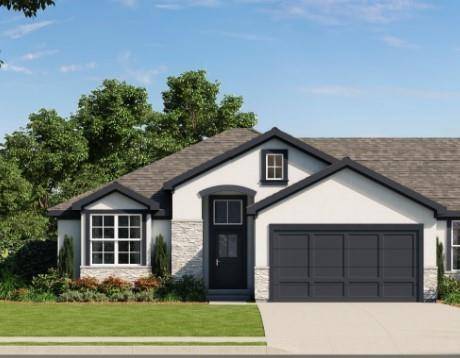$463,900
$463,900
For more information regarding the value of a property, please contact us for a free consultation.
3 Beds
3 Baths
2,189 SqFt
SOLD DATE : 05/06/2025
Key Details
Sold Price $463,900
Property Type Single Family Home
Sub Type Half Duplex
Listing Status Sold
Purchase Type For Sale
Square Footage 2,189 sqft
Price per Sqft $211
Subdivision Falcon Lakes
MLS Listing ID 2518663
Sold Date 05/06/25
Style Traditional
Bedrooms 3
Full Baths 3
HOA Fees $225/mo
Originating Board hmls
Year Built 2024
Annual Tax Amount $7,300
Lot Size 8,124 Sqft
Acres 0.18650138
Property Sub-Type Half Duplex
Property Description
Grayson plan by New Mark Homes on Lot 23L. FINISHED PHOTOS ARE OF ANOTHER SIMILAR HOME. THIS HOME IS UNDER CONSTRUCTION. Can be ready Spring 2025! This popular plan is the perfect size with two bedrooms and baths on the main floor and one bedroom and bath finished on the lower level along with a second living area. Still lots of storage and even room for a fourth bedroom/office. The covered deck allows for watching wildlife in comfort! Standard upgrades include quartz countertop in kitchen along with a wall oven and gas cooktop. All homes in Falcon Lakes come with a fully sodded yard and sprinkler system. The HOA in the Highlands covers lawn maintenance (includes lawn treatments), sprinkler turn on and winterization, snow removal over two inches as well as paint, roof and gutters as needed. $225/month. There is also a Master HOA fee of $600/year for the amenities and common ground maintencance. Falcon Lakes is a lovely GOLF COURSE community with convenient highway access to easily reach other parts of the metro area. The Legends Shopping and Entertainment district is just 10 minutes away and the airport is 30 minutes. Highly acclaimed Basehor-Linwood Schools.
Location
State KS
County Leavenworth
Rooms
Other Rooms Recreation Room
Basement Basement BR, Concrete, Daylight, Finished
Interior
Interior Features Ceiling Fan(s), Custom Cabinets, Kitchen Island, Painted Cabinets, Pantry, Walk-In Closet(s)
Heating Natural Gas
Cooling Electric
Flooring Carpet, Tile, Wood
Fireplaces Number 1
Fireplaces Type Gas, Great Room
Fireplace Y
Appliance Cooktop, Dishwasher, Disposal, Exhaust Fan, Humidifier, Microwave, Built-In Oven, Stainless Steel Appliance(s)
Laundry Laundry Room, Main Level
Exterior
Parking Features true
Garage Spaces 2.0
Amenities Available Clubhouse, Pickleball Court(s), Play Area, Pool, Tennis Court(s)
Roof Type Composition
Building
Lot Description City Limits, City Lot, Cul-De-Sac, Sprinklers In Front
Entry Level Reverse 1.5 Story
Sewer Public Sewer
Water Public
Structure Type Stone Trim,Stucco & Frame
Schools
Elementary Schools Basehor
Middle Schools Basehor-Linwood
High Schools Basehor-Linwood
School District Basehor-Linwood
Others
HOA Fee Include All Amenities,Lawn Service,Roof Replace,Snow Removal
Ownership Private
Acceptable Financing Cash, Conventional, FHA, VA Loan
Listing Terms Cash, Conventional, FHA, VA Loan
Read Less Info
Want to know what your home might be worth? Contact us for a FREE valuation!

Our team is ready to help you sell your home for the highest possible price ASAP








